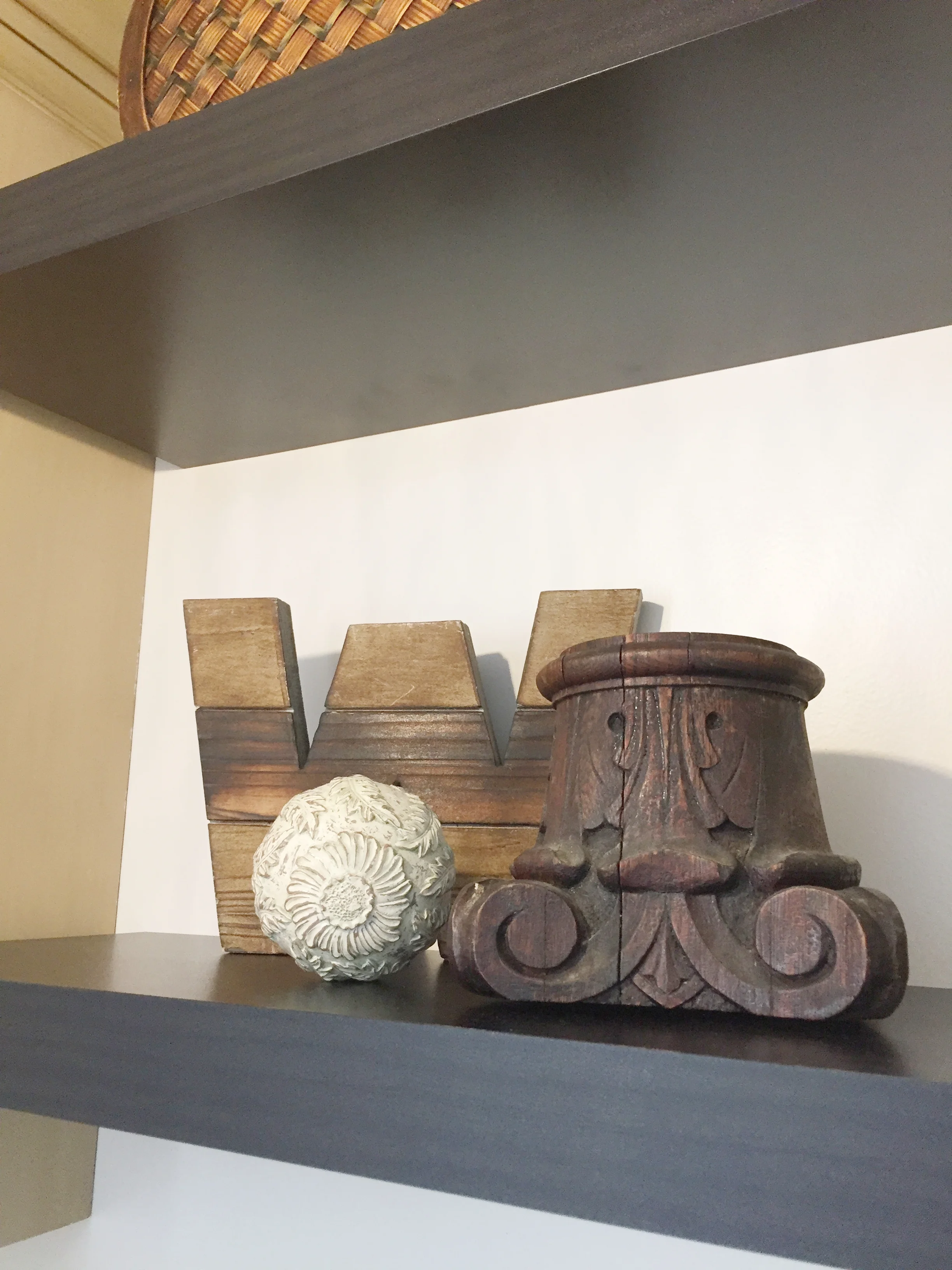Welcome back!
So we left off having completed the clean out, demo, outlet installation, mud/sand, walls painted and ready for the next big phase. Shooeeey! That was a lot!
This is where we are so far....
A blank slate
Now for the exciting part - installing cabinets! I was just so excited to see this part of the project happen. The stuff from Part 1 tends to be slow and messy. And I am impatient and just want to go from Point A (the idea) to Point Z (the finished project) and skip the parts in the middle. Especially when I am excited. I actually decorate in my mind before the project even begins. Anyone else do that?
Next came the upper cabinets. And boy were they heavy! I may have mentioned before that these cabinets are all wood construction. No particle board here. So we both had to lift the cabinet then with one hand, start screwing it to the wall. That was fun and interesting! Ha!
The upper cabinets went all the way to the ceiling. Thankfully, we have 8 foot ceilings.
...and we have uppers!
ABOVE: You can clearly see the header support at the top on this picture. We decided to put in the upper cabinets then replace the flooring before installing the lower cabinets. Here, you can see that we still have the subflooring and not the final flooring yet. That comes next.
Upper and lower cabinets installed
It's looking good! Can you visualize it yet?
The floor has now been reinstalled. When we removed the closet wall/structure surround, we had to replace some floor pieces that had been cut to fit the closet door opening. Thankfully, the former owners left us a box of flooring material. Yay! Otherwise, this is now a special order. We want to keep the flooring consistent throughout the whole house.
brackets for floating shelves and start of crown molding
The desk top had been installed. It got 3 good coats of polyurethane with light sanding and dry time in between.
I wanted shelves between the upper cabinets. BUT...because we do not live in a new house, the ceiling was not exactly plumb/level so adding shelves that spanned both uppers would have revealed the slant. Because I 110% notice when anything is off, that just wouldn't do. So armed with measurements, I went off to the big box store in search of a fix. And voila! Floating shelves. They were perfect!
When it came time for the crown molding, I wanted a specific one. We had to go to the local lumberyard in Maryville, Anderson Lumber, to get what I was looking for since neither big box store carried it.
Crown molding!
Here's the big news: I designed and installed the crown molding all by myself!! Yaaaass! Woot woot! Mr. Wonderful was on call that weekend and ended up going to an out-of-town call for the afternoon. Before he left, we got me all set up with the miter saw (thanks Paul and Dodi!) and the air nailer.
Now, I am not a professional. I don't even play one on tv. JK. And I have not done crown moldings in years so I watched a video. Thank goodness for This Old House! Love them! I got a refresher course on how to properly cut it. I have to say that my cuts came out pretty darn good! I used a baseboard (upside down) and a crown molding in order to fill the space that I had at the top of the cabinets.
NOTE TO ALL THE LADIES OUT THERE: You can do this too! I want to empower you to do your own projects. Start small and work your way up. Watch YouTube videos. Practice! Practice! Practice!
Crown molding complete
Light "Before"
As you can now see, the crown molding has been installed, painted, and glazed to match the rest of the cabinets. And how lovely is that light bulb?! I know, I know, you're green with envy. LOL!
I wanted a light fixture that was glass and not metal in order to shine more light instead of only having it point straight down. Off to the big box store. Well, truthfully, I looked every time we went to see what was in stock that I liked. I think we must have gone almost half a dozen times before I decided.
Light "After"
I really like this one and it goes so well! Mr. Wonderful removed the old one and installed the new one for me.
It's time for the final touches and the big reveal!
Watch for the Big Reveal!









